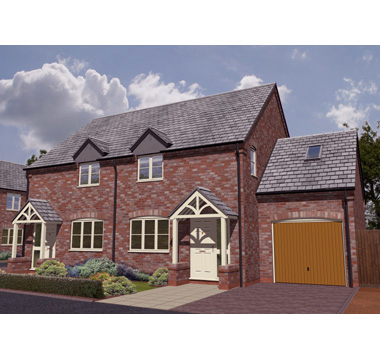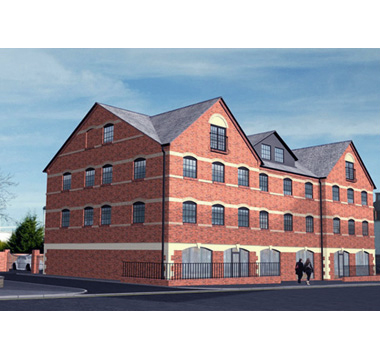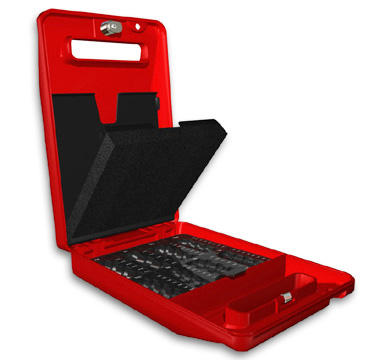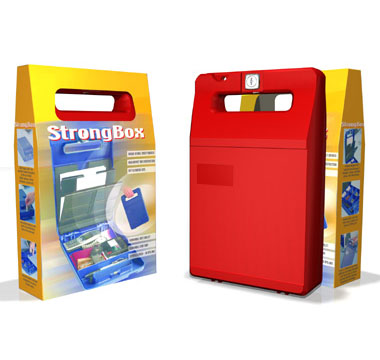|
1 |
2 |
3 |
4 |
Architectural visualisation of a select development of 4 properties. Visuals were created for each individual dwelling and for the development as a whole. The visuals were used to produce a full-colour sales brochure and were optimised for use on the customer's own website.
Visuals were produced with reference to architect's drawings and specifications and enabled the development to be marketed well in advance of completion of construction.
Architectural visualisation of a mixed development of residential flats and retail premises. Both external and internal visuals were produced. External visuals were used to produce a full-colour site hoarding and were optimised for use on the customer's own website. A walkthrough animation was created for use on the customer's own website.
Visuals were produced with reference to architect's drawings and specifications and enabled the development to be marketed well in advance of completion of construction.
Product visualisation of a prototype ABS cashbox. Multiple visuals were created to illustrate the product in different colour-ways and with a selection of different cash tray inserts.
Visuals were produced with reference to 2D drawings and one prototype product of similar design. The visuals enabled the customer to test the market for the product before going into full production.
Packaging and product visualisations for prototype ABS cashbox. Multiple visuals were created to illustrate the product and packaging in different colour-ways and styles.
Visuals were produced with reference to sketches and sample packaging. The visuals enabled the customer to finalise the packaging design quickly and efficiently.





