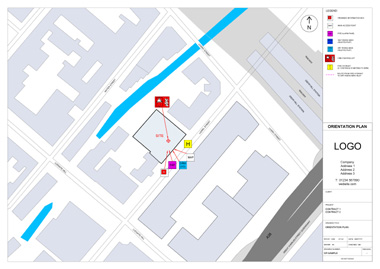Fire Safety (England) Regulations 2022
Vertical Elevation / Section and Orientation Plans
A code of practice has been prepared jointly by the Fire Industry Association (FIA) and the National Fire Chiefs Council (NFCC). The code of practice is intended to support new legislation and guidance proposed to be introduced by the Government in response to the recommendations in the Phase 1 report of the Grenfell Tower Inquiry. The report recommended that premises information boxes (PIBs) should be provided in all high-rise residential buildings. The report also recommended that the contents of PIBs should include various information that will be of value to firefighters during an emergency.
Required information for the PIBs includes a Vertical Elevation or Section Plan and an Orientation or Access Plan. We can produce these for you.
We can also produce Fire Alarm layouts and Fire Alarm Zone Plans which must be located adjacent to all Fire Alarm Panels and Repeater Panels.
Please contact us if your requirement isn't listed above as we may still be able to help.
CAD Drawings can be supplied on your own corporate drawing border which we can also design if you don't have one.

sample orientation plan
We supply CAD drawings in all standard formats - dwg, pdf, dwf, dxf, etc, as required - no CAD system or software is necessary to read and re-distribute drawings.
Contact us now on 01527 832186 to discuss your requirements and find out how we can help you with your Fire Safety CAD drawing needs or email us now with your enquiry. You will find that our rates are highly competitive - please don't hesitate to request a free quote. We offer a UK wide service and a fast, accurate turnaround.

